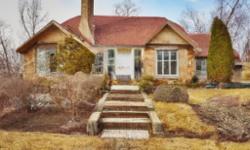STUNNING 4 BED FAMILY HOME IN FORT ERIE - PERFECT FOR ENTERTAINING!
Asking Price: $849,900
About 18 Lindbergh Drive:
Welcome to your new dream home in the charming city of Fort Erie, Ontario! Nestled in the desirable 331-Central Ave subdivision, this stunning single-family house boasts 4 bedrooms and 3 bathrooms, making it the perfect place for families to call home. The property sits on a beautiful 1/2-1.99 acre lot, offering ample space for outdoor activities and gardening.
Built in 1968, this house has been lovingly maintained and updated to meet the needs of modern living. As you step into the foyer, you'll be greeted by a warm and inviting atmosphere. The main floor features beautiful hardwood floors, large windows that flood the space with natural light, and a spacious living room that's perfect for entertaining guests or relaxing with your family.
The kitchen is a chef's dream, with stainless steel appliances, ample counter space, and beautiful custom cabinetry that offers plenty of storage. The dining area is adjacent to the kitchen and features a large window that offers stunning views of the backyard.
Upstairs, you'll find four spacious bedrooms, each with its own unique charm. The master bedroom features a large walk-in closet and an ensuite bathroom, complete with a luxurious bathtub and a separate shower. The other bedrooms share a spacious bathroom that's perfect for families.
The basement of this house is partially finished, offering plenty of opportunities for customization. It could be converted into a home theatre, a game room, or a home gym, the possibilities are endless!
This house is perfect for families who love to entertain, as it features a beautiful backyard that's perfect for hosting summer barbecues or family gatherings. The backyard is surrounded by mature trees and offers plenty of privacy, making it the perfect oasis to unwind after a long day.
Other features of this property include an attached garage with space for two cars, a central air conditioning system, and a forced air heating system that runs on natural gas. The property also boasts a municipal water and sewer system, ensuring reliable access to essential utilities.
The location of this house is unbeatable, as it's located near several amenities that make life convenient and enjoyable. The house is situated near several parks, playgrounds, and schools, making it the perfect place for families with young children. It's also located near several shopping centers, restaurants, and entertainment options, ensuring that you'll never be bored.
Overall, this house is a perfect opportunity to own a beautiful, spacious, and modern family home in the heart of Fort Erie. Whether you're looking for a place to raise your family or a place to retire, this house offers everything you need to enjoy a comfortable and fulfilling life. Don't miss out on this incredible opportunity, schedule a viewing today!
This property also matches your preferences:
Features of Property
Single Family
House
2
1877.9500
331 - Central Ave
Freehold
1/2 - 1.99 acres
1968
Attached Garage
This property might also be to your liking:
Features of Building
4
3
1
Water meter
Full (Partially finished)
Park/reserve
Poured Concrete
Detached
2 Level
1877.9500
Central air conditioning
Forced air, (Natural gas)
Municipal sewage system
Municipal water
Vinyl siding
School Bus
Park, Place of Worship, Playground, Public Transit, Schools, Shopping
Attached Garage
Plot Details
90 ft
125 ft
R1
Breakdown of rooms
1.73 m x 1.5 m
3.07 m x 3.81 m
7.59 m x 4.37 m
3.84 m x 3.68 m
3.63 m x 6.81 m
Measurements not available
2.44 m x 2.59 m
3.23 m x 3.48 m
3.18 m x 3.18 m
3.3 m x 3.18 m
7.92 m x 3.81 m
1.37 m x 1.78 m
3.53 m x 3.63 m
3.81 m x 4.57 m
3.66 m x 6.27 m
3.66 m x 7.19 m
Property Agent
DAWN C KENDRICK
ROYAL LEPAGE NRC REALTY
318 RIDGE ROAD N, RIDGEWAY, Ontario L0S1N0









