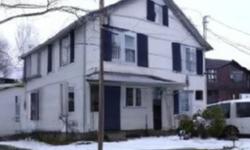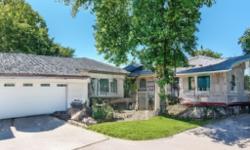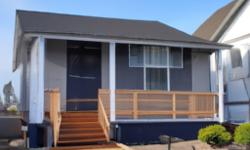DREAM HOME IN FORT ERIE'S CRYSTAL BEACH/RIDGEWAY SUBDIVISION.
Asking Price: $1,298,000
About 4 Prospect Point Road S:
Welcome to your dream home in the beautiful city of Fort Erie, Ontario, Canada! This stunning single-family house is located in the desirable subdivision of Crystal Beach/Ridgeway, offering a quiet and peaceful neighbourhood for you and your family to call home.
As you enter the property, you are greeted by a spacious and bright living room, featuring two cozy electric fireplaces, perfect for those chilly evenings. The open-concept layout flows seamlessly into the dining area, where you can enjoy your meals with friends and family. The kitchen boasts stainless steel appliances, including a wine fridge, and ample storage and counter space, making it a chef's dream.
The house features two bedrooms on the main floor and one in the fully finished basement, providing enough space for a growing family or guests. The master bedroom features a large walk-in closet and a luxurious ensuite bathroom, complete with a bathtub and a separate shower. The other bedrooms are spacious and bright, with ample closet space, offering a comfortable and relaxing space for everyone.
The basement is fully finished and features a spacious rec room, perfect for entertaining or family movie nights. The basement also has a full bathroom and a laundry room, making it a convenient space for your daily needs.
The property sits on a beautiful landscaped lot, with a frontage of 72ft and a depth of 115ft, providing enough space for outdoor activities and relaxation. The backyard features a beautiful pool, perfect for hot summer days and a gazebo, offering a shaded area to enjoy outdoor meals or drinks.
The property also offers an attached garage, with enough space for two cars and additional parking for four more cars, making it convenient for you and your guests.
The house is located in a quiet area, with nearby amenities such as a community centre, schools, parks, golf courses, and beaches. The property is also conveniently located close to shopping centres and restaurants, providing everything you need within a short distance.
The property is zoned as R1, making it a great investment opportunity for those looking for a rental property or those who want to run a home-based business.
Don't miss out on this amazing opportunity to own your dream home in the beautiful city of Fort Erie. Contact us today to schedule a viewing and start your new life in this stunning property.
This property also matches your preferences:
Features of Property
Single Family
House
1
2200
334 - Crystal Beach / Ridgeway
Freehold
under 1/2 acre
Attached Garage
This property might also be to your liking:
Features of Building
2
1
3
Central Vacuum - Roughed In, Dishwasher, Dryer, Refrigerator, Stove, Washer, Hood Fan, Window Coverings, Wine Fridge
Full (Finished)
Park/reserve, Golf course/parkland, Beach, Gazebo, Sump Pump, Automatic Garage Door Opener
Poured Concrete
Detached
Bungalow
Wood frame
2200
None
0
Central air conditioning
2
Electric (Other - See remarks)
Forced air, (Natural gas)
Municipal sewage system
Municipal water
Vinyl siding, Wood
Pool
Quiet Area, Community Centre
Beach, Golf Nearby, Marina, Park, Place of Worship, Schools
Attached Garage
6
Plot Details
72 ft
115 ft
Lawn sprinkler
R1
Breakdown of rooms
2.36 m x 1.96 m
Measurements not available
Measurements not available
3.66 m x 3.4 m
5.33 m x 4.17 m
6.07 m x 3.78 m
4.78 m x 3.91 m
5.77 m x 4.22 m
Measurements not available
6.91 m x 4.34 m
7.49 m x 9.4 m
Property Agents
NICHOLAS PASQUALE
REVEL Realty Inc., Brokerage
8685 Lundy's Lane, Unit 1, Niagara Falls, Ontario L2H1H5
ELISSA BIAGI
REVEL Realty Inc., Brokerage
8685 Lundy's Lane, Unit 1, Niagara Falls, Ontario L2H1H5










